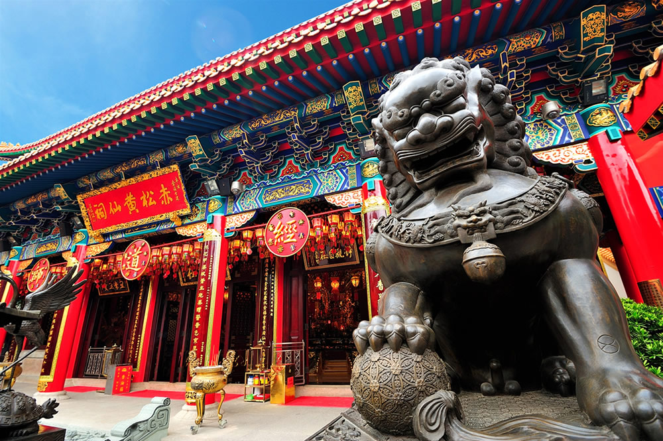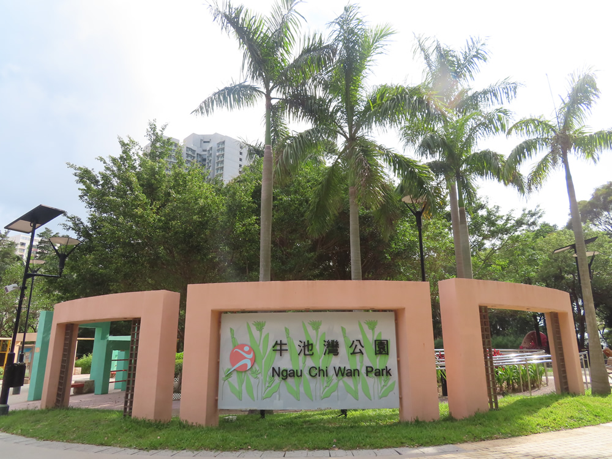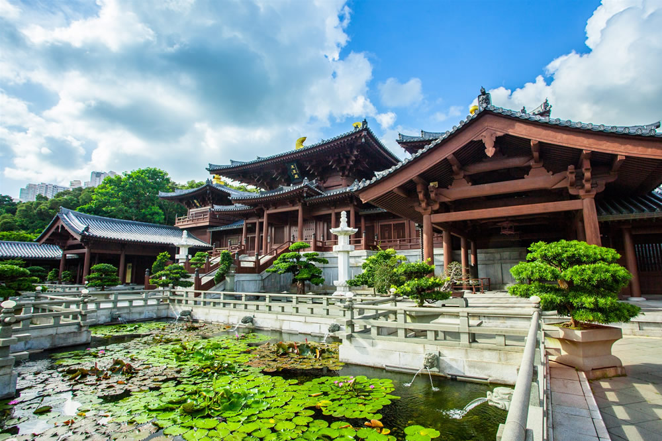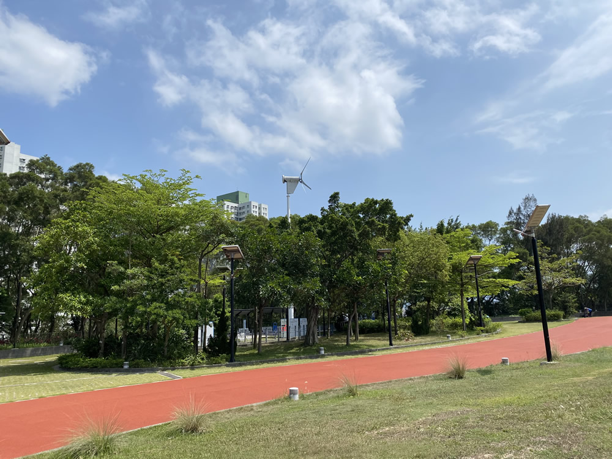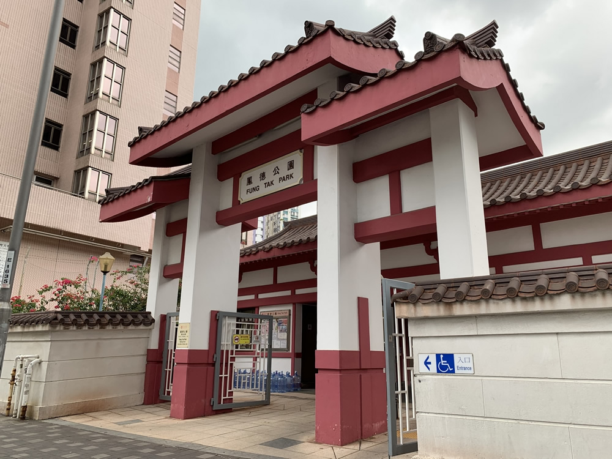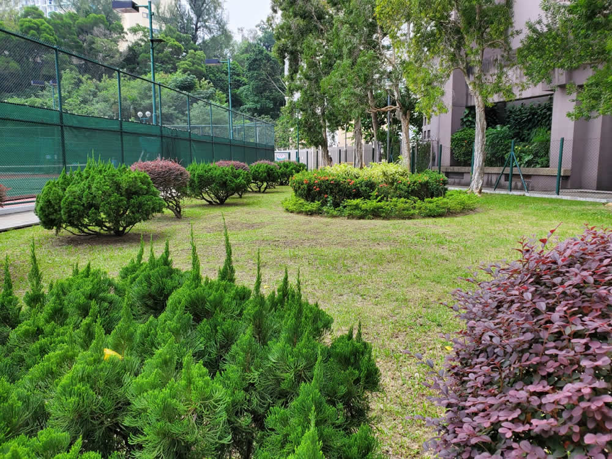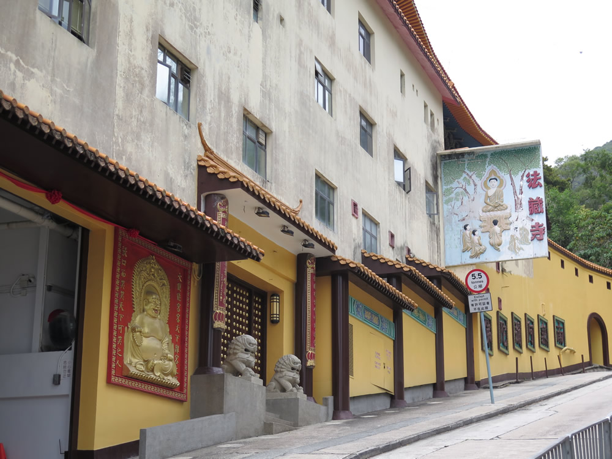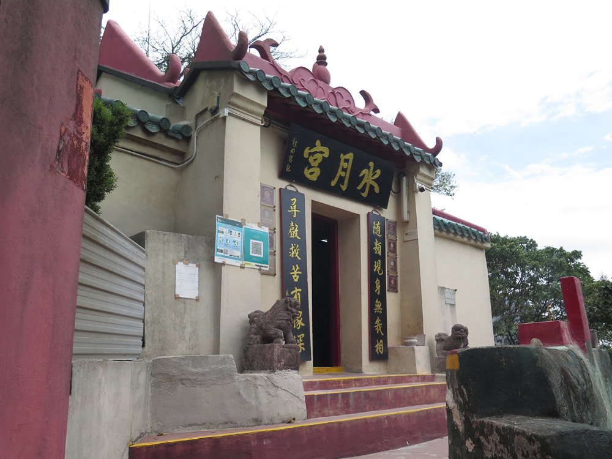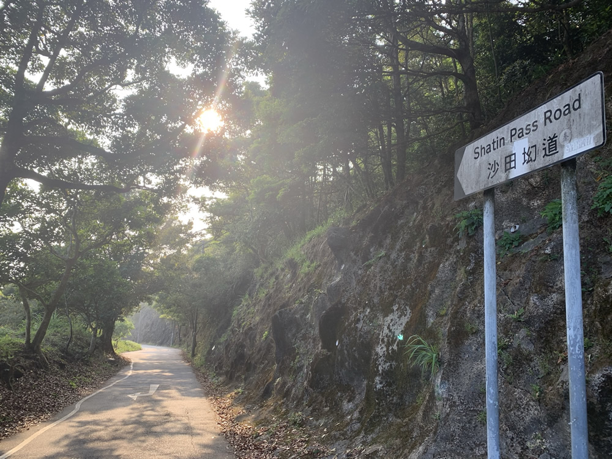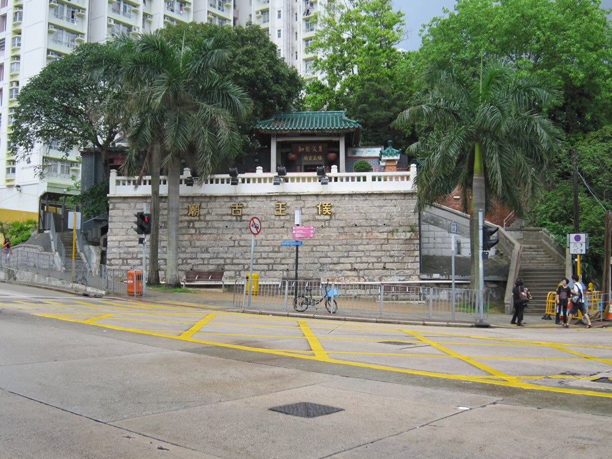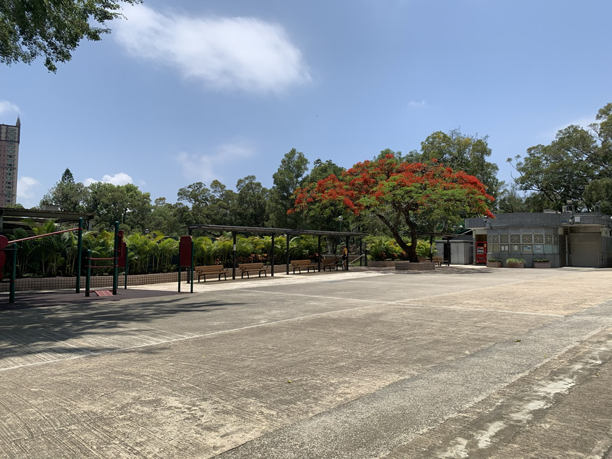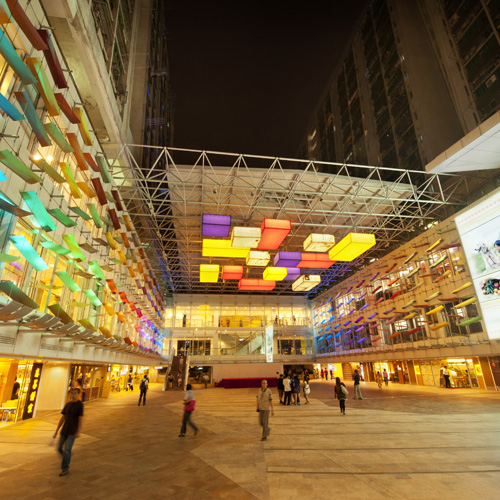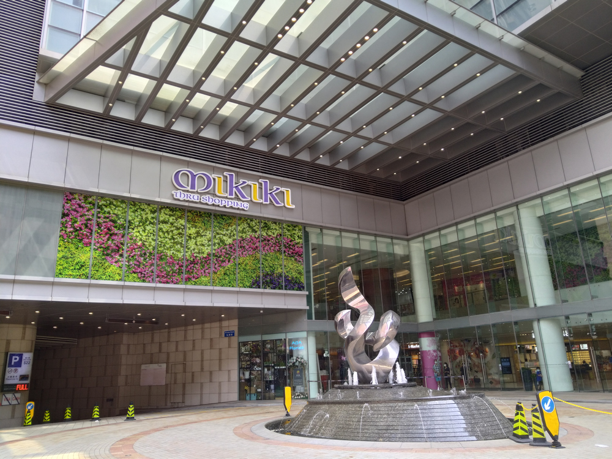
Located at Chi Lin Road in Diamond Hill, Chi Lin Nunnery was founded in 1934 by Ven. Kok Yat and Ven. Wai Um, and expanded into a “conglin” (Buddhist monastery) exclusively for nuns to pursue their religious practice in 1948.
The site of Chi Lin Nunnery was previously a mansion donated by a Buddhist. In 1994, the Nunnery commenced a redevelopment project which is based mainly on the layout of traditional Chinese “7 halls monastery” design. The design layout is derived from the “Amitayurdhyana Sutra Transformation Painting” in Cave 172 in Mogao Grottoes, Dunhuang. Applying traditional hand-craft construction methods and techniques, the completed Tang-style timber monastic complex was open to the public in 2000.
The Nunnery consists of more than 20 individual timber structures from the Main Gate to the Ten Thousand Buddhas Pagoda built along the hill-slope. Having a “3 entrances and 3 courtyards” layout and typical Chinese house-courtyard buildings, the timber structures lie symmetrically on both side of the Nunnery’s central axis. The 1st courtyard has “2 towers and 1 hall” as the backdrop. Surrounding covered corridors link the east gate, west gate and Main Gate. At the centre of the spacious courtyard are 4 symmetrically balanced lotus ponds. Together with the Hall of Celestial Kings, the 1st courtyard recreates the artistic concept of the “Amitayurdhyana Sutra Transformation Painting”. The 2nd courtyard houses the Main Hall which design is modelled upon the timber structure of the East Main Hall of Foguang Temple in Wutai Mountain in the Mainland built in the Tang Dynasty (618 - 907). It is a place for religious activities. The Dharma Hall, Scripture Library and Dining Hall stand in the 3rd courtyard. The 5-storey Ten Thousand Buddhas Pagoda built on the northeast hillside is a 7-storey double eaved square pagoda looking from the outside. The pyramid roof and the spire atop are all architectural features of a traditional Tang-style square pagoda.
Situated at Fung Tak Road to the south of Chi Lin Nunnery, Nan Lian Garden was open to the public in 2006. Built in the Tang-style, the 3.5 ha Garden is adorned with timber structures, studded with clusters of bizarre rocks and planted with lots of old and valuable trees.
Looking at the monastic complex from the layout, proportion, aesthetics and robustness of the structures, Chi Lin Nunnery follows strictly the rules of construction of traditional architecture in the Tang Dynasty. The structures of the Nunnery complement the landscape of the adjoining Nan Lian Garden to form a comprehensive system that display fully the unique artistic expressions of architecture in the Tang Dynasty.
 Transport
Transport
To plan your journey to Chi Lin Nunnery & Nan Lian Garden, visit the "HKeMobility" website (https://www.hkemobility.gov.hk) or mobile application developed by the Transport Department, insert your starting point and "Chi Lin Nunnery" or "Nan Lian Garden" as the destination to search for routes of different transportation mode. Alternatively, you may click the relevant location pin in the Google Map below and then click the “Journey” button.
The information provided in this website is for reference only, and is subject to change in accordance with the announcement of relevant Departments or organisations. The Government does not make any express or implied warranty as to the accuracy, adequacy, reliability or timeliness in relation to such contents, and will not be liable for any errors in, or omissions from any such information. Before planning your journey, please pay attention to the latest announcements of relevant departments or agencies, or contact them for enquiries of the latest opening status and opening hours of the attractions.









